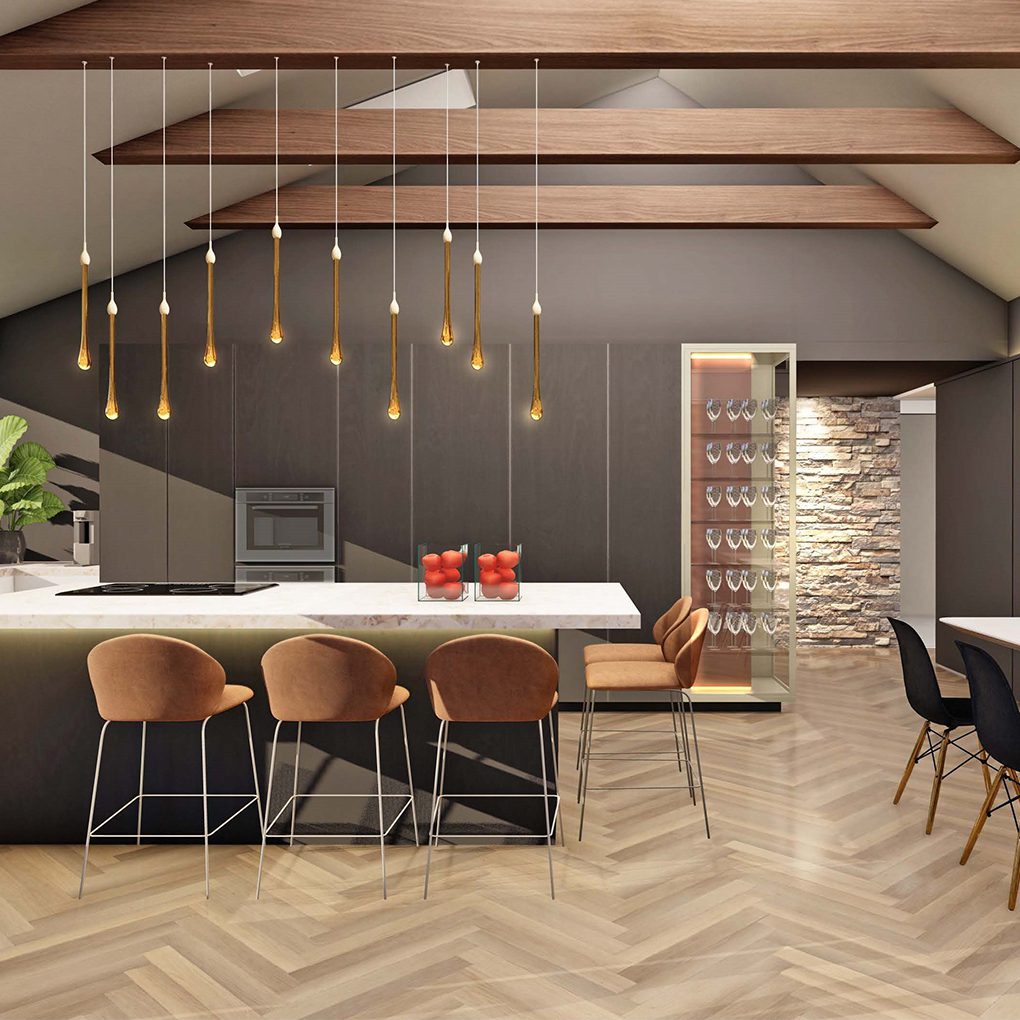COHN’s Guide to Crafting a Style Guide for Kitchen, Pantry, and Laundry Room Concept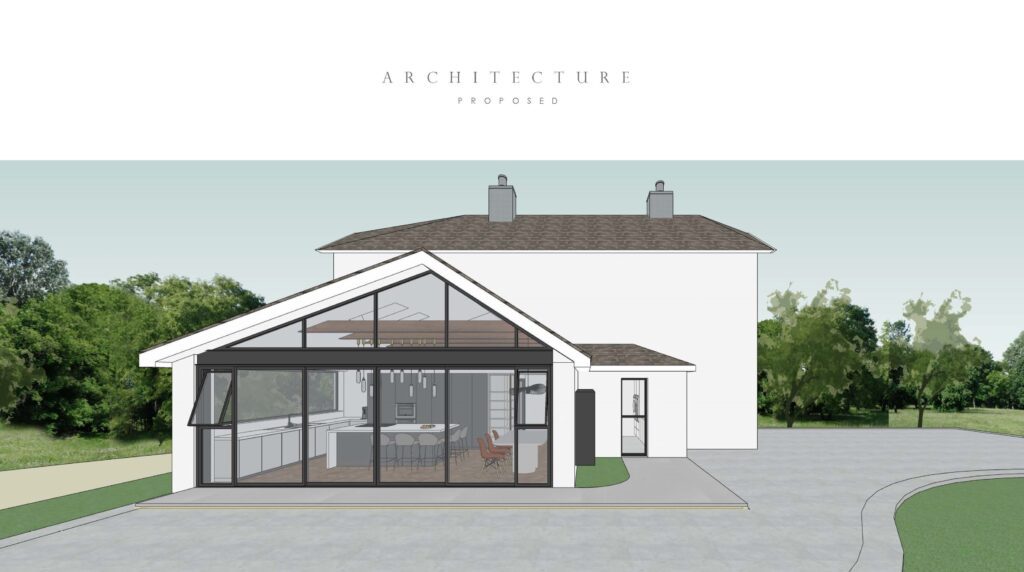
Embarking on the journey to design your kitchen, pantry, and laundry room is a captivating endeavour. COHN, backed by our dedicated design team, is delighted to share insights on creating a detailed style guide that transforms your vision into a stunning reality. This blog post explores key steps using essential keywords like interior design, architecture, and more. Additionally, COHN proudly presents a sample style guide meticulously crafted by our design experts, offering invaluable guidance for your own style guide creation.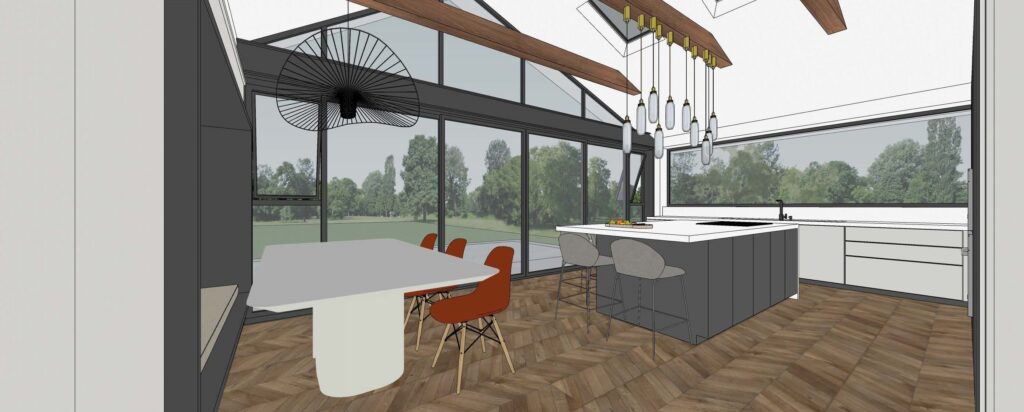
1. Collaborative Fusion of Interior Design and Architecture:
Kickstart your design journey with a collaborative approach, merging the expertise of architects and interior designers. This synergy ensures that both the structural and aesthetic elements of your spaces align seamlessly, creating a unified and well-balanced design.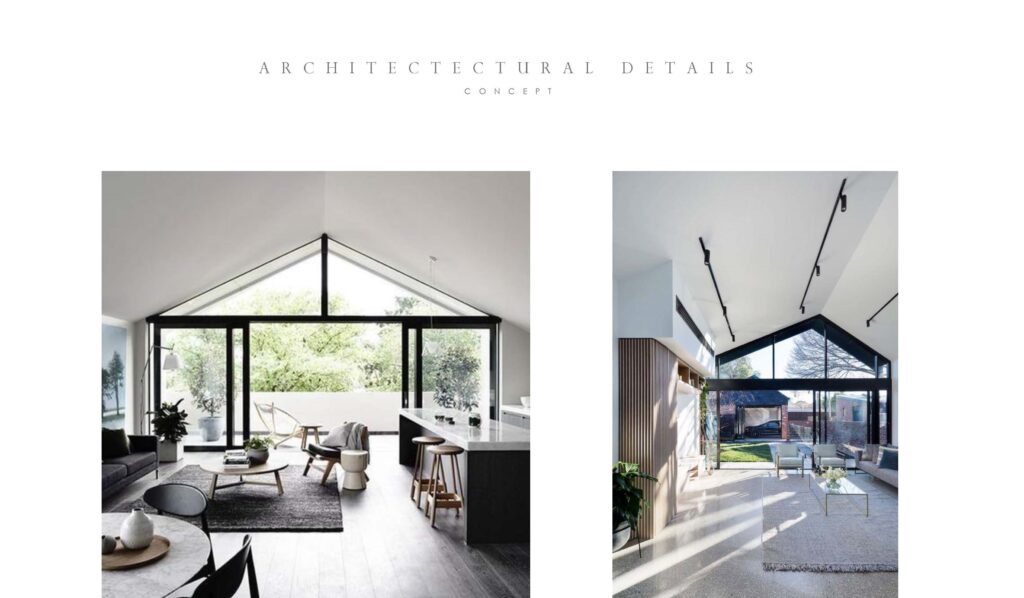

2. Defining Your Unique Design Style: Clearly articulate your overarching design style, incorporating keywords such as colours, materials, furniture, and appliances. This foundational step serves as a roadmap, reflecting your individual taste and lifestyle preferences.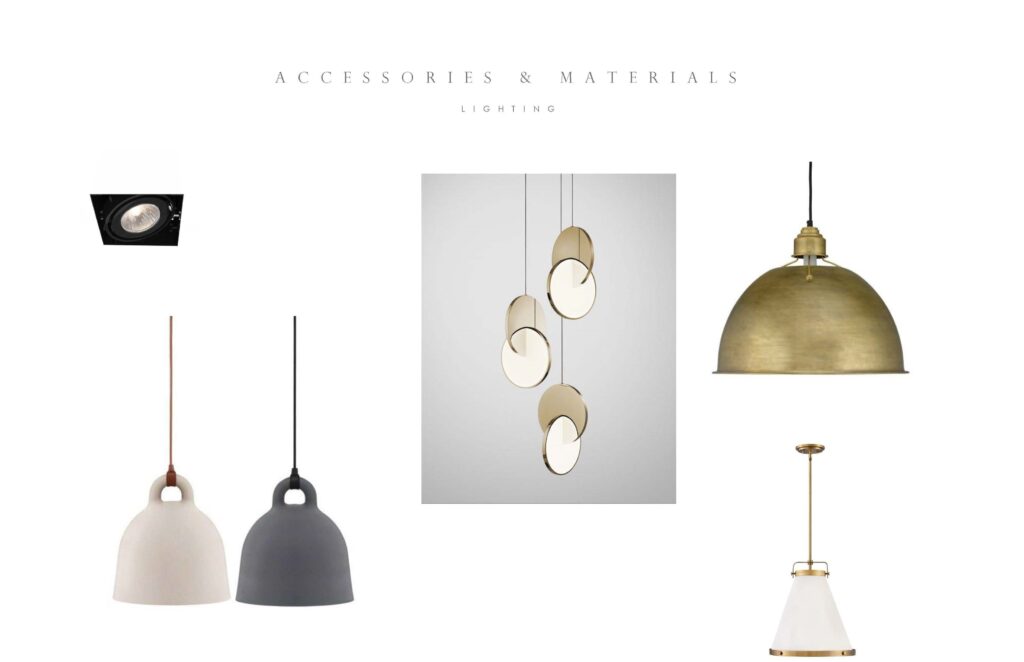

3. Inspirational Imagery from Pinterest and Magazines: Seek inspiration from diverse sources, including Pinterest and design magazines. Create a curated collection of images that resonate with your vision, allowing these visuals to shape the aesthetic direction of your project.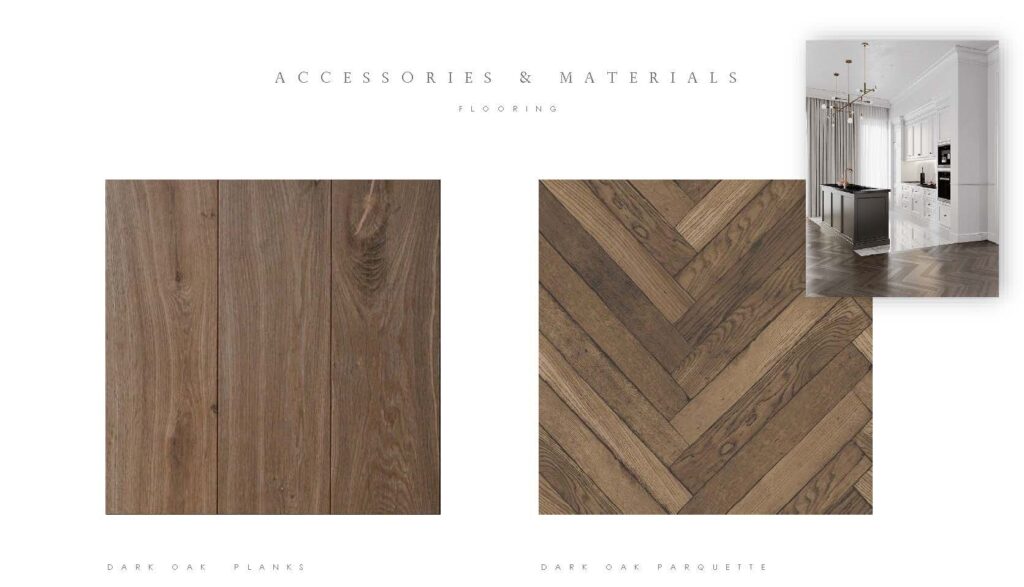

4. Practical Insights with Google Images: Utilize Google Images to explore practical considerations such as layout options, storage solutions, and appliance placements. This step ensures that your design not only looks captivating but also functions seamlessly in your daily life.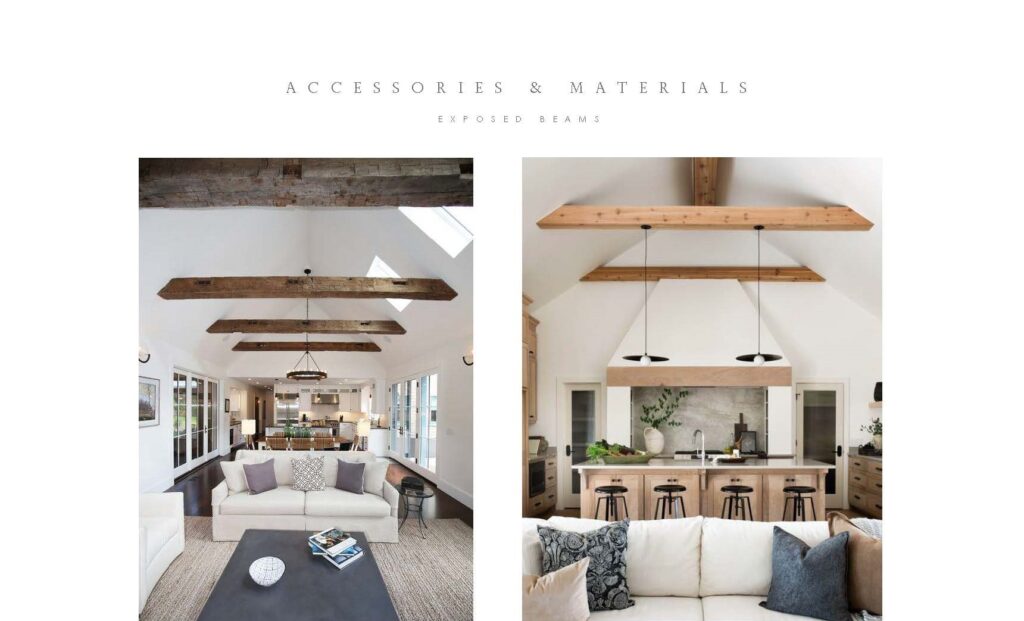

5. Creating a Consistent Material Palette: COHN emphasizes the importance of selecting a consistent material palette that ties together the design elements of your kitchen, pantry, and laundry room. From countertops to flooring, choose materials that contribute to a cohesive visual flow.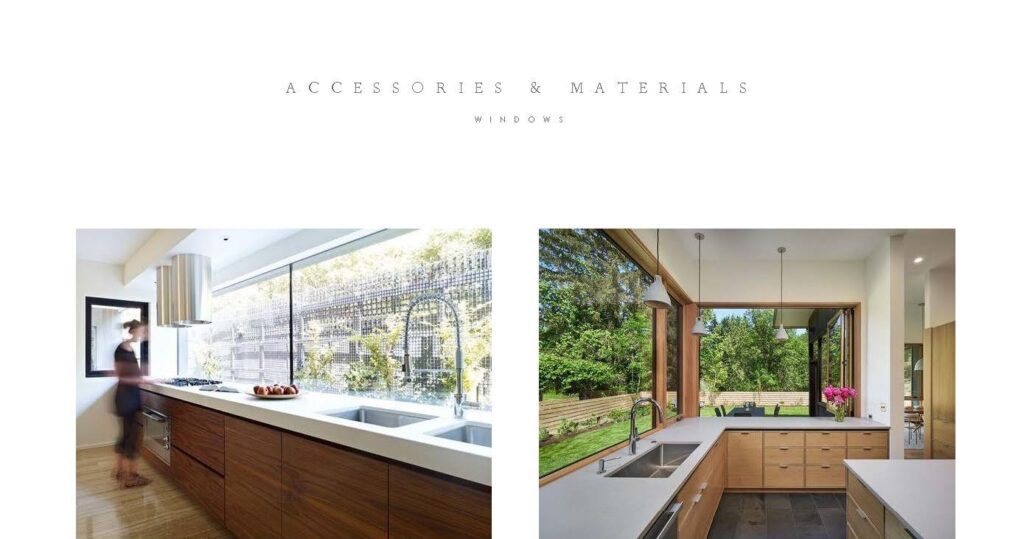

6. Furniture and Appliances as Design Elements: Integrate furniture and appliances that align with your chosen design style. COHN places significance on achieving a balance between aesthetics and functionality, creating spaces that are both visually pleasing and practical for your needs.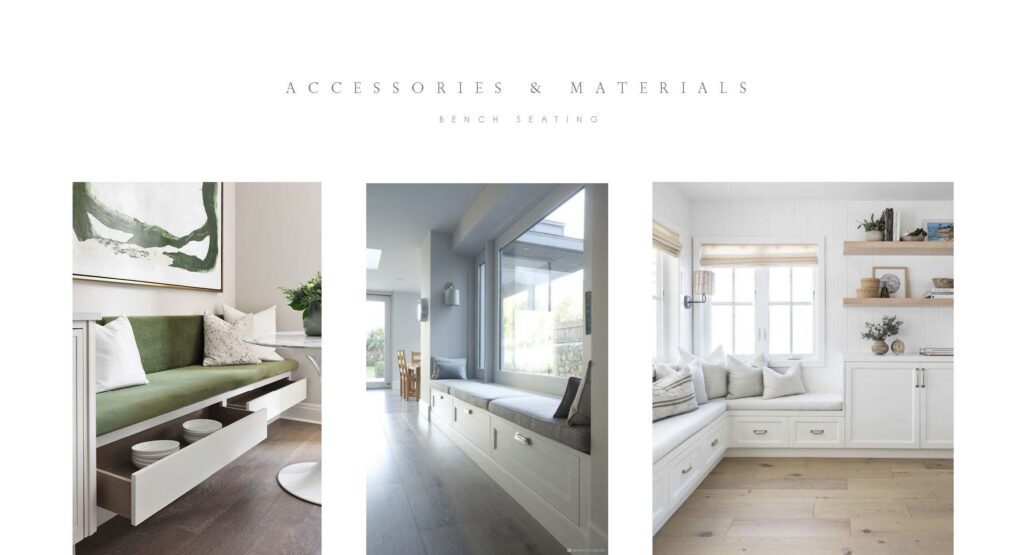

7. Optimizing Utility Rooms for Efficiency: Pay special attention to utility rooms, optimizing the space for practical use. COHN recommends seamless integration of storage solutions, efficient appliance placement, and ergonomic considerations into your design.
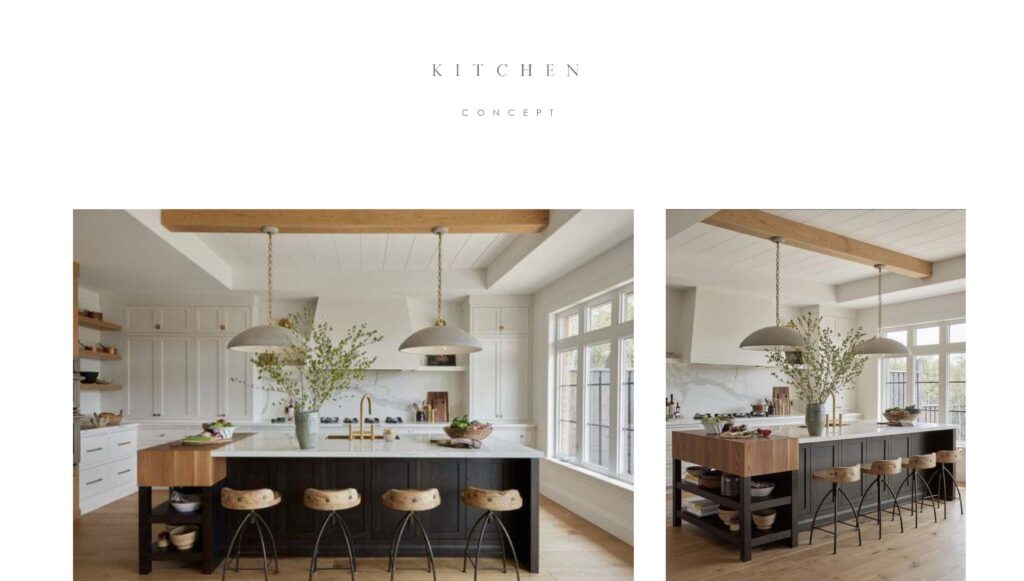

8. Architectural Extensions for Enhanced Appeal: Collaborate with architects to seamlessly integrate any extensions into the overall design. COHN believes that these architectural elements should enhance both functionality and aesthetic appeal, contributing to the overall cohesiveness of your spaces.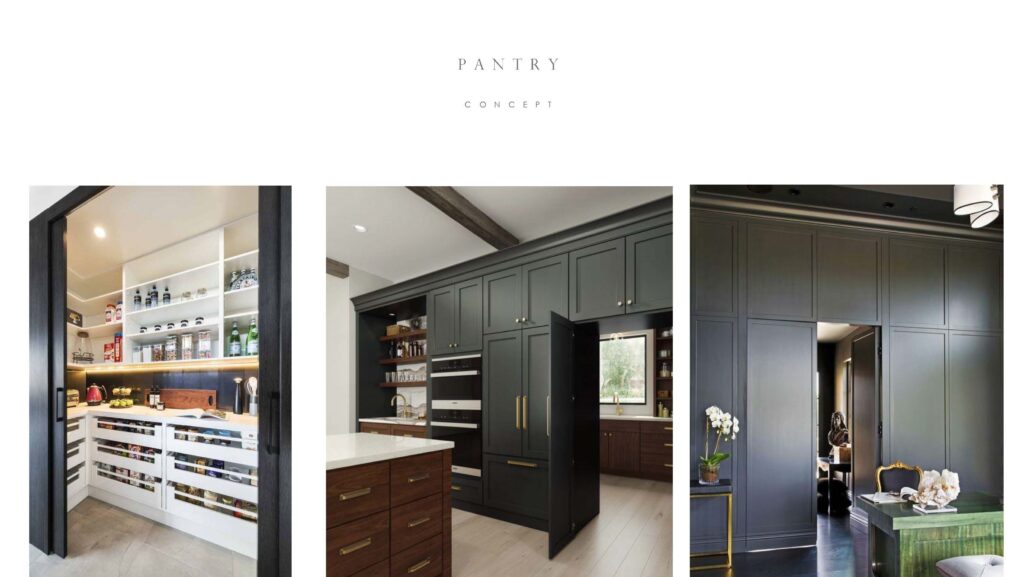

9. Interactive Style Guide Development: COHN encourages you to compile all design elements into an interactive style guide. This comprehensive reference should encompass design preferences, colour palettes, material choices, furniture selections, and utility room considerations.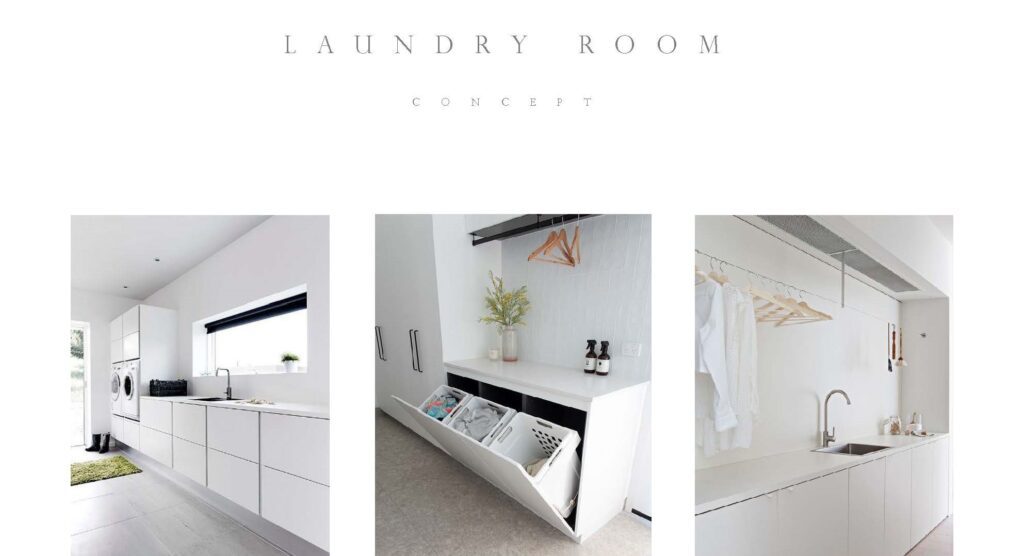

10. COHN’s Sample Style Guide: As a testament to our commitment to your design journey, COHN’s design team has created a sample style guide. This invaluable resource provides practical insights and serves as a template to guide you in crafting your personalized design guide. Explore this guide to gain inspiration and a better understanding of how to translate your vision into a tangible design roadmap.
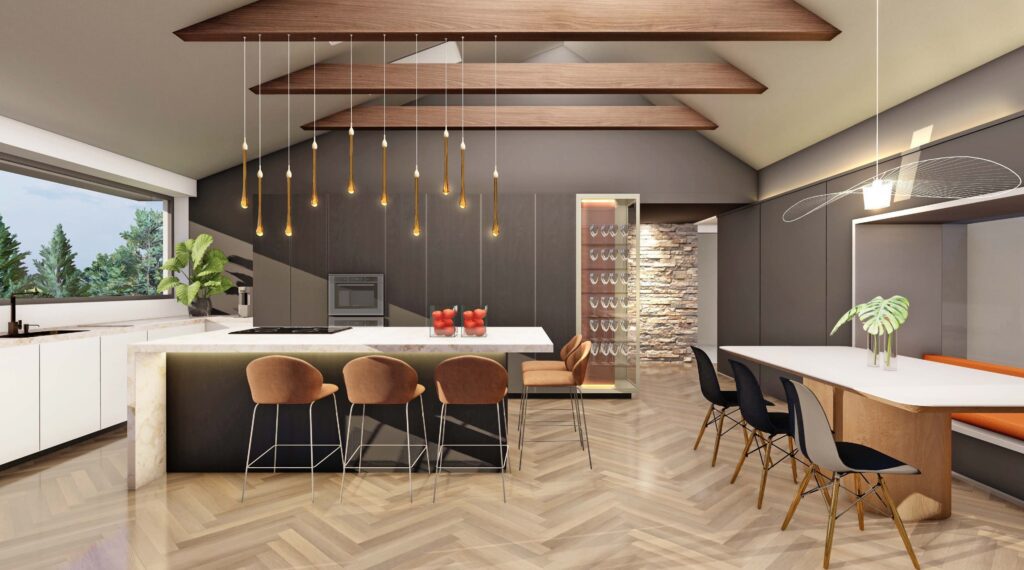

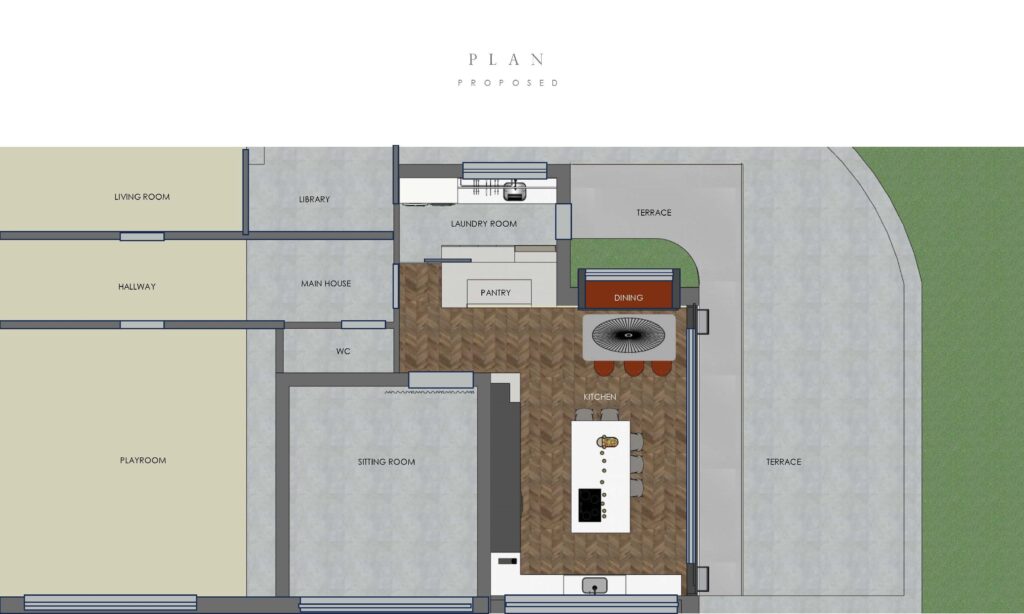

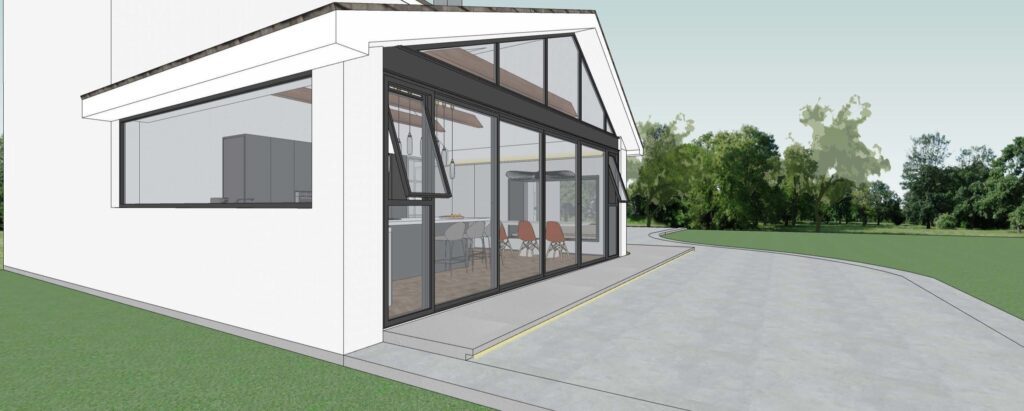

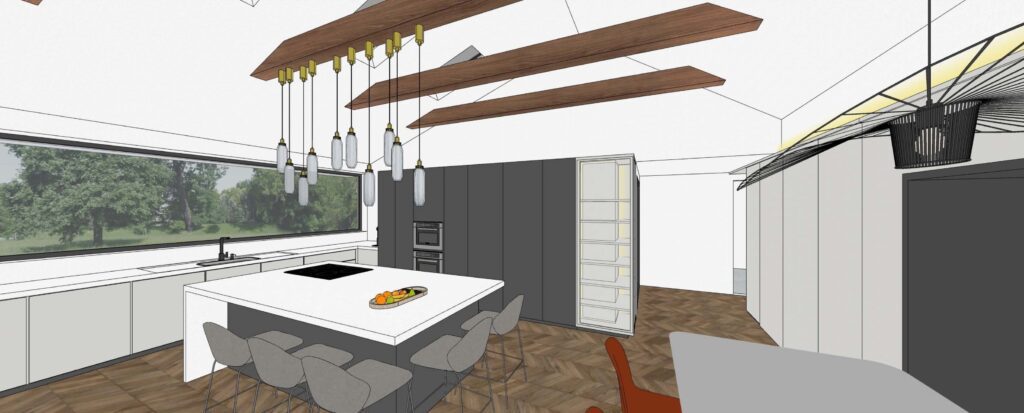

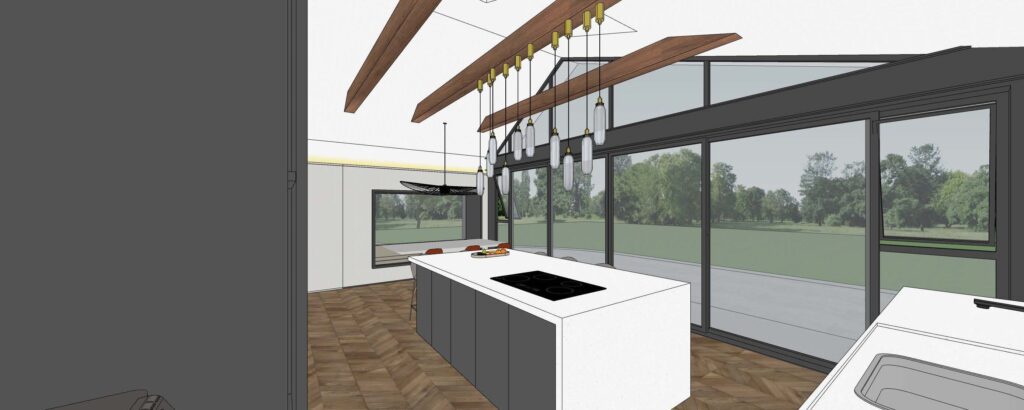

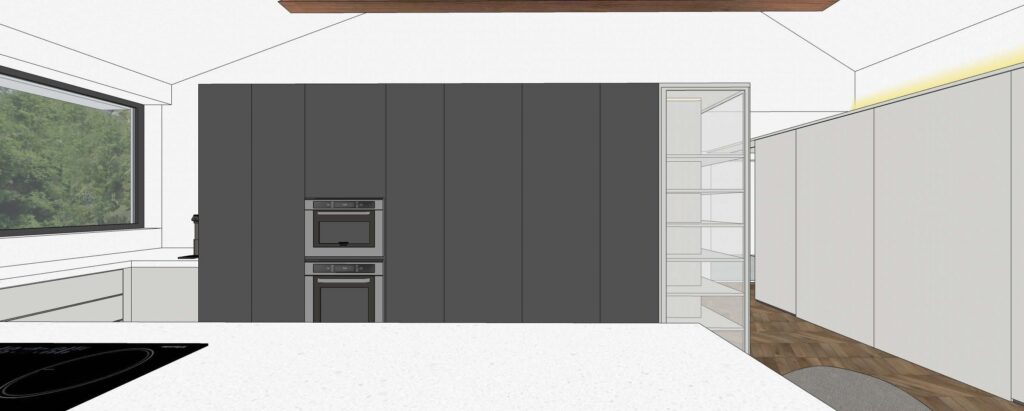

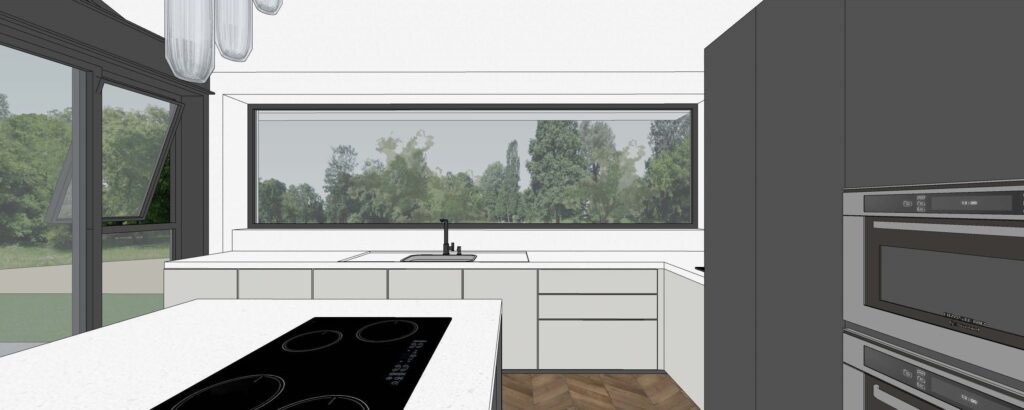




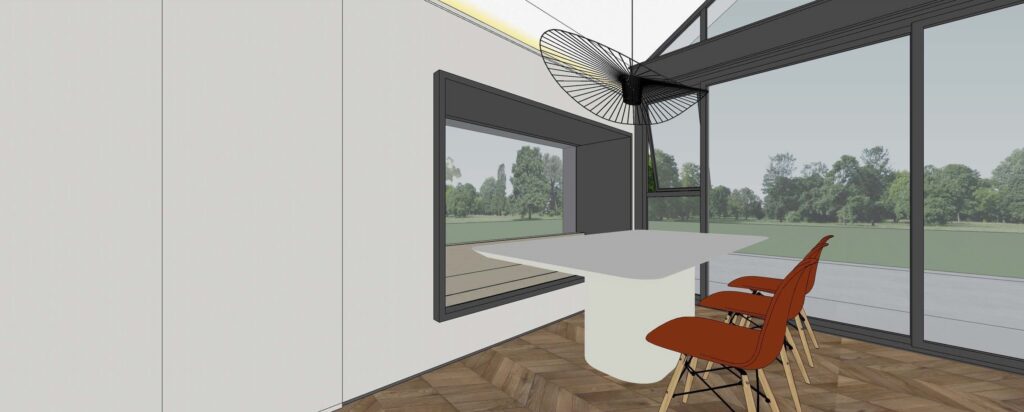

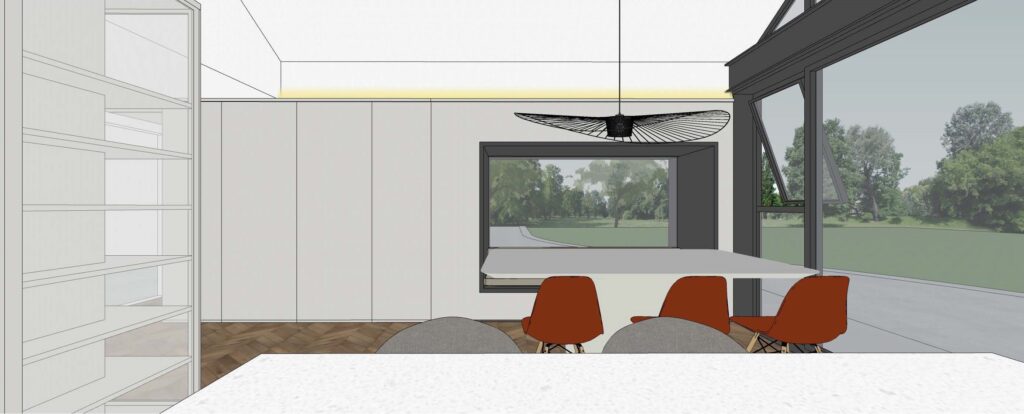

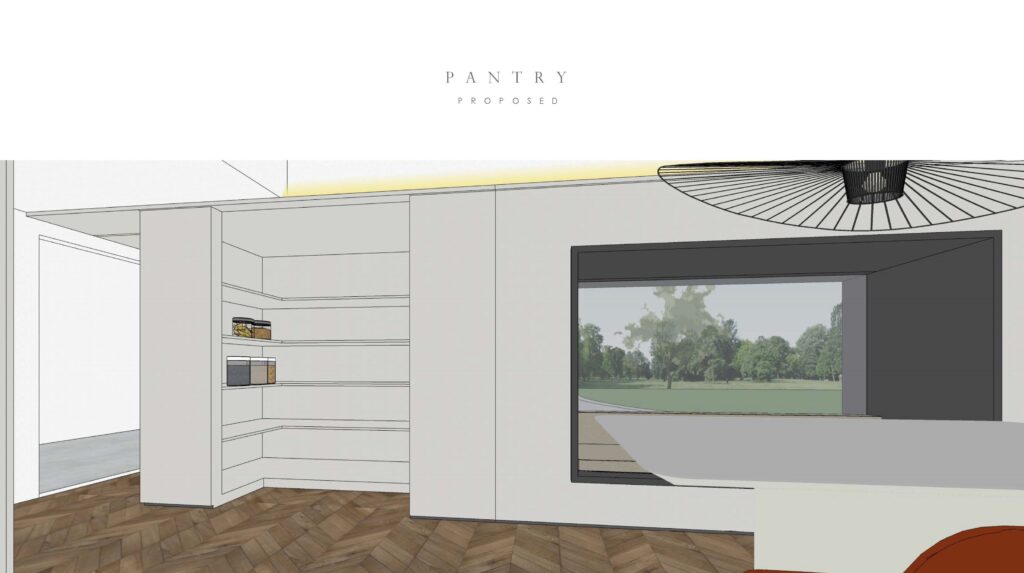

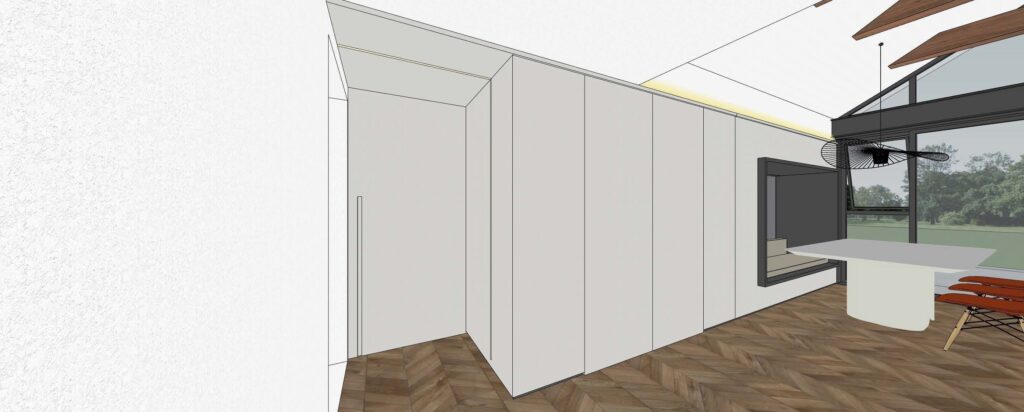

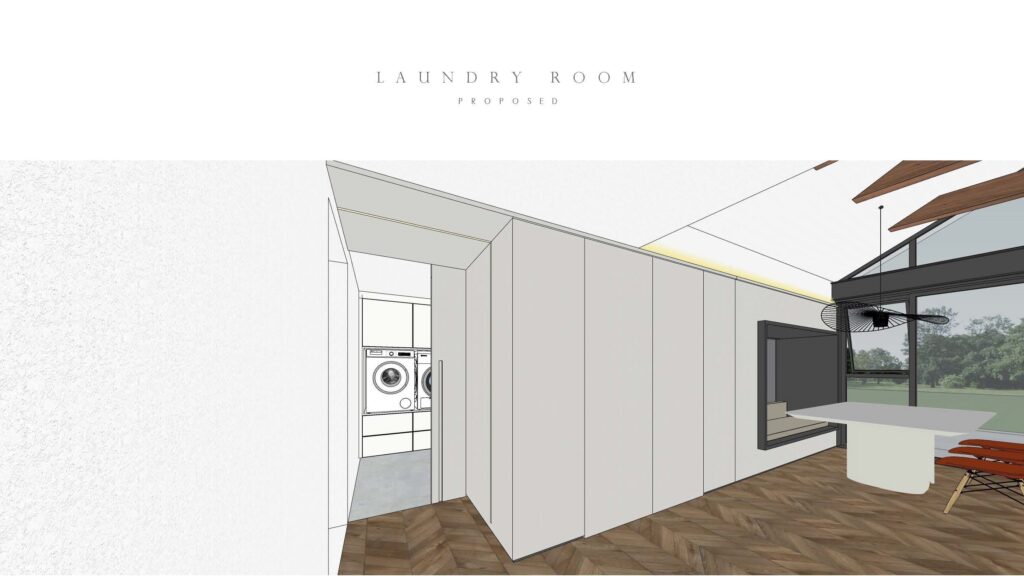

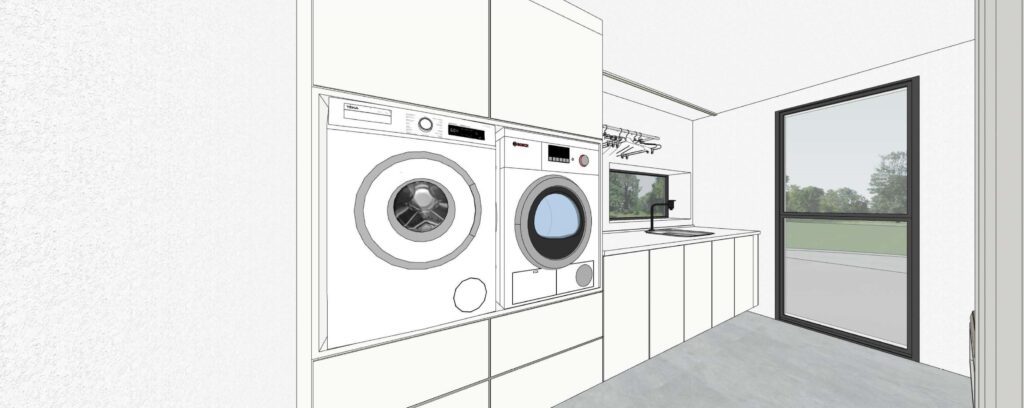

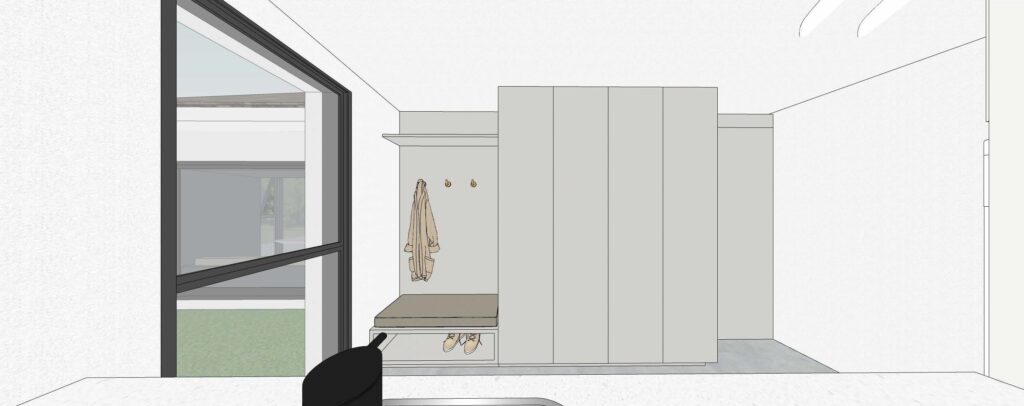

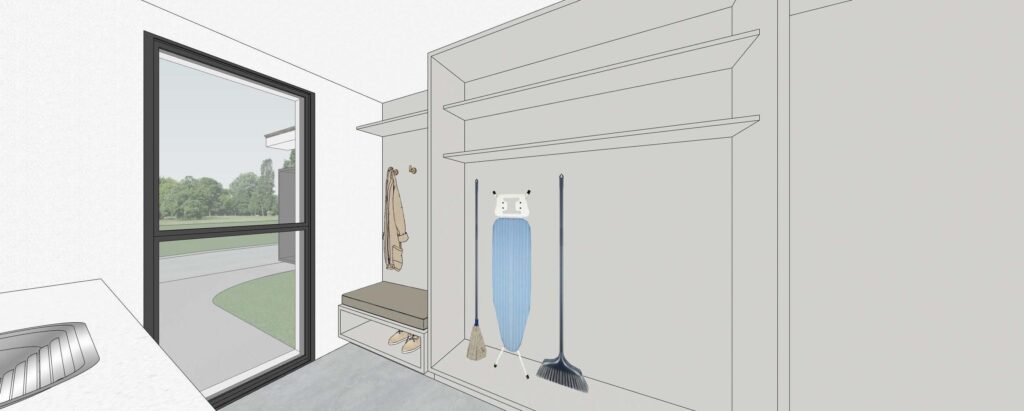

Conclusion: Embark on your design journey with confidence, armed with COHN’s expertise and our design team’s crafted sample style guide. By incorporating keywords like interior design, architecture, and design style, you can create spaces that not only reflect your unique taste but also enhance your everyday living. Explore COHN’s sample style guide for practical insights and take the first step towards mastering design harmony in your kitchen, pantry, and laundry room concepts.
